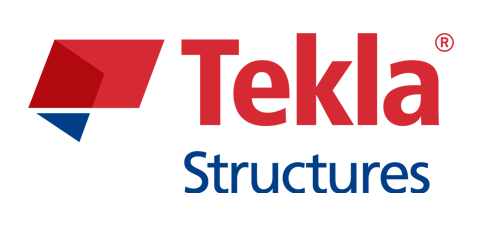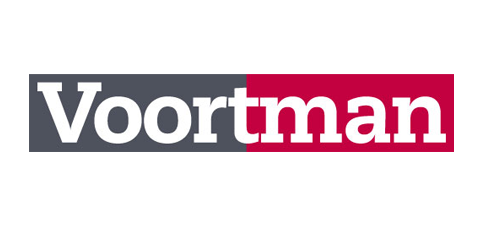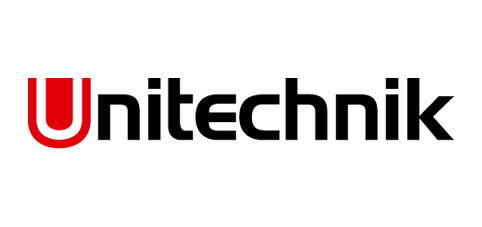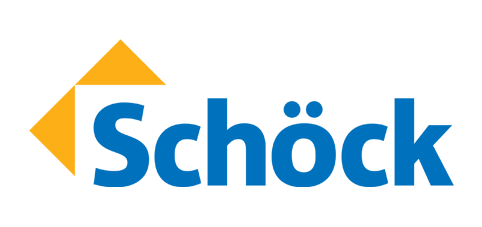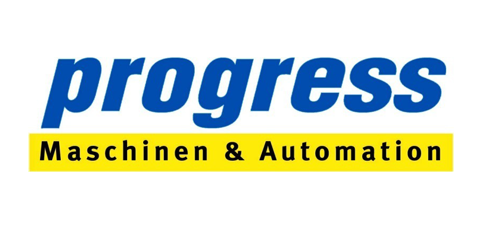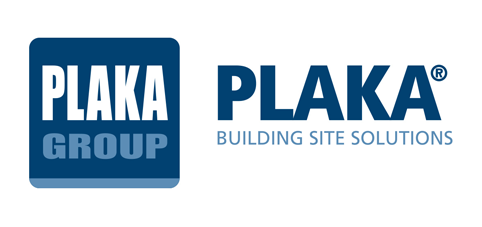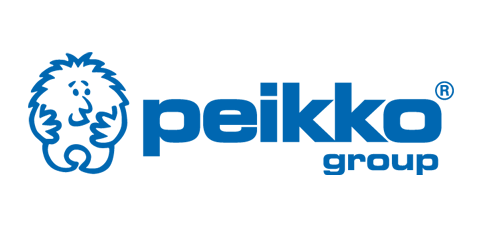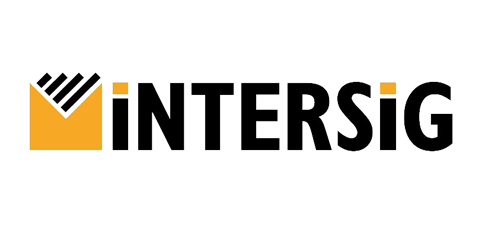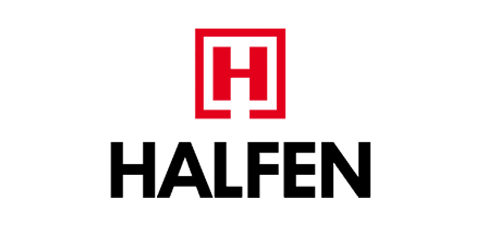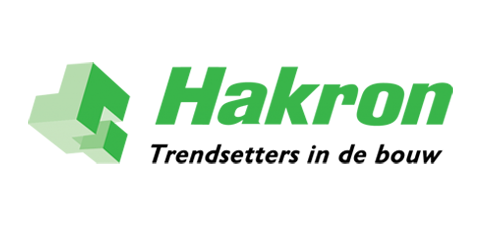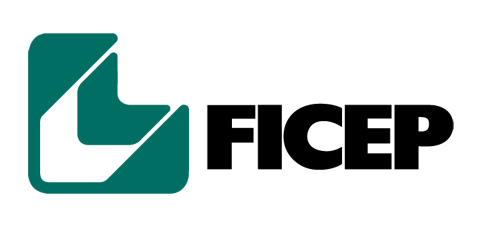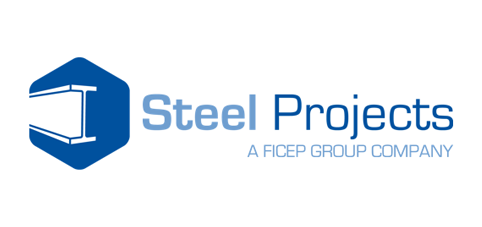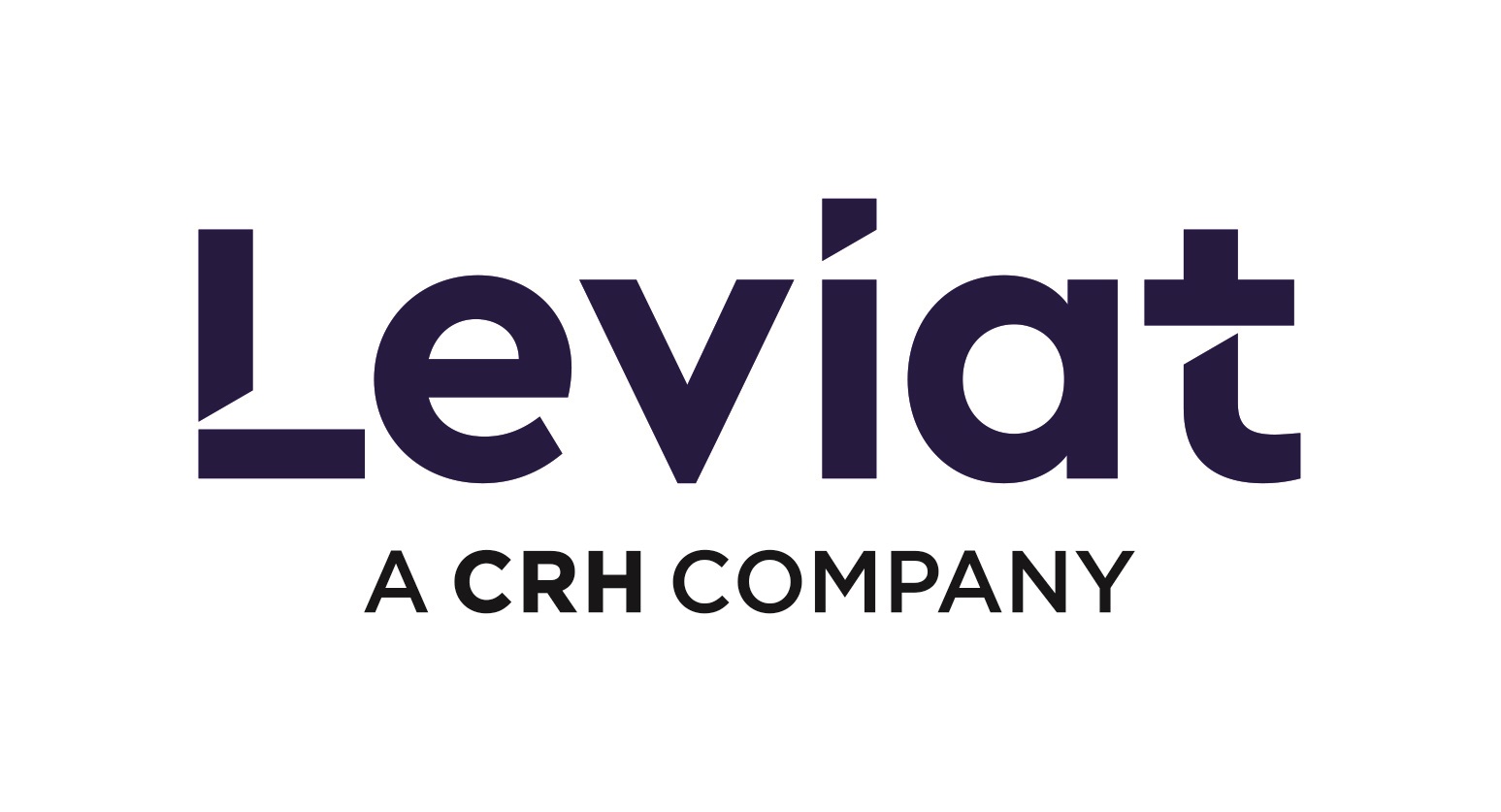ProjectInSight uses the most advanced 3D modelling software available.
State of the art, cutting edge technology such as Tekla Structures and Autodesk Revit / AutoCAD.
From the 3D-model we can generate detailed reports, bill of materials and a wide variety of drawings such as floorplans, elevations, sections, 3D-visualisations & sales plans, details, erection drawings, highly detailed shop drawings, etc.
The 3D-model or building information model (BIM) is key to our approach.
In all of our projects the BIM-model has its central place, ensuring more insight and understanding. Potential building conflicts can be detected virtually and solved before the actual construction begins.
This will reduce failure costs, prevents double work and therefore time will be gained and the ultimate labour cost will decrease.
All your projects can be executed in 2D and 3D.
The drawings can be send in a format of your choose (dwg, ifc, pdf, ...).
Also data-files can be delivered for automated fabrication of steelstructures (NC - DSTV, DXF, etc) and precaststructures (Unitechnik, BVBS, etc).
As experienced BIM consultant we can develop your own company content and appropriate methodology.
