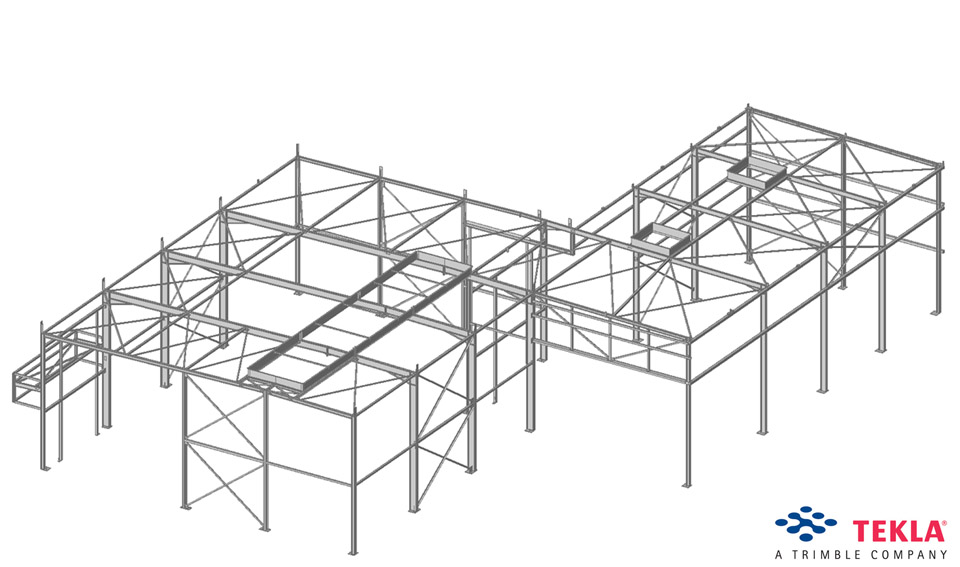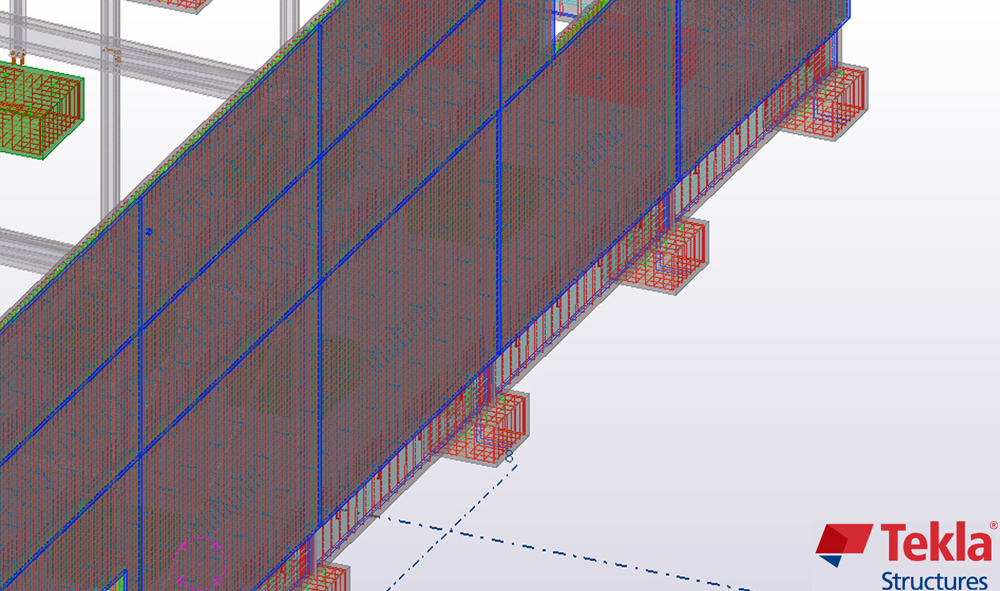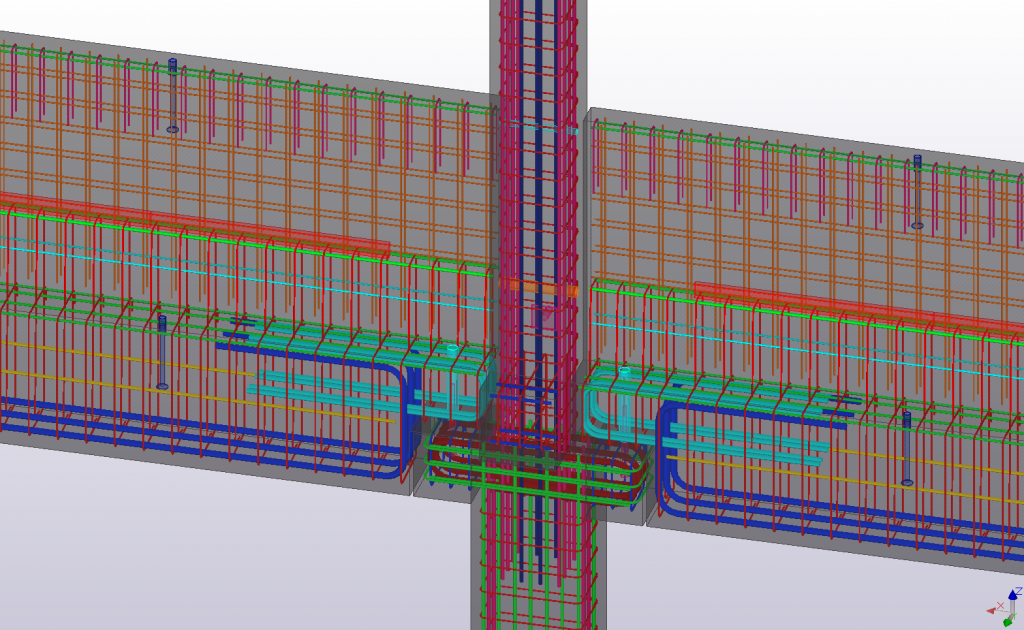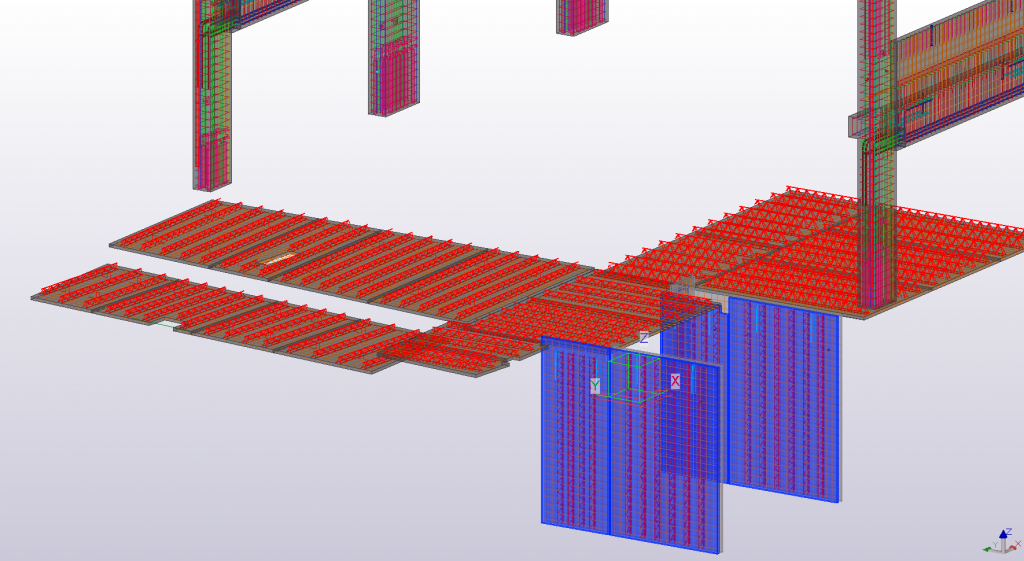Solutions for contractors, manufacturers and suppliers of precast concrete and steel structures to suit all project needs.
3D modelling based on architectural plan and engineering design. For precast concrete and steel structures.
Anchor bolt plans, general arrangement drawings, elevation views, floorplans, 3D's & details for a smooth and easy installation of all elements on the building construction site.
Highly detailed workshop drawings for production units. For precast concrete and steel elements (single part drawings, assembly drawings).
Material take off, bar bending schedules, bolt lists, transportation lists, etc.
NC/DSTV, DXF, Unitechnik, BVBS, etc.



